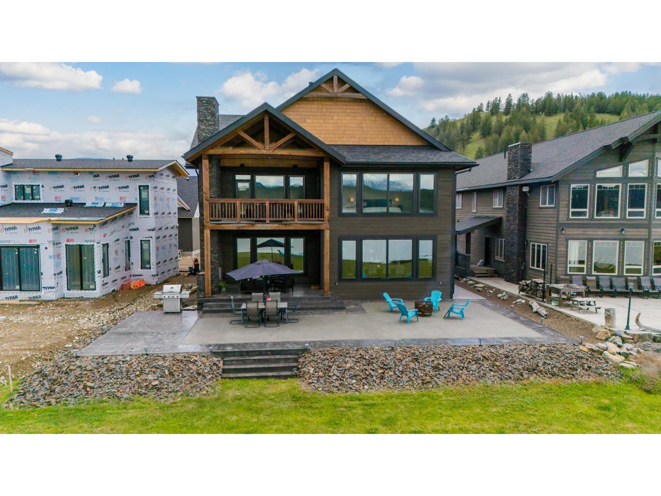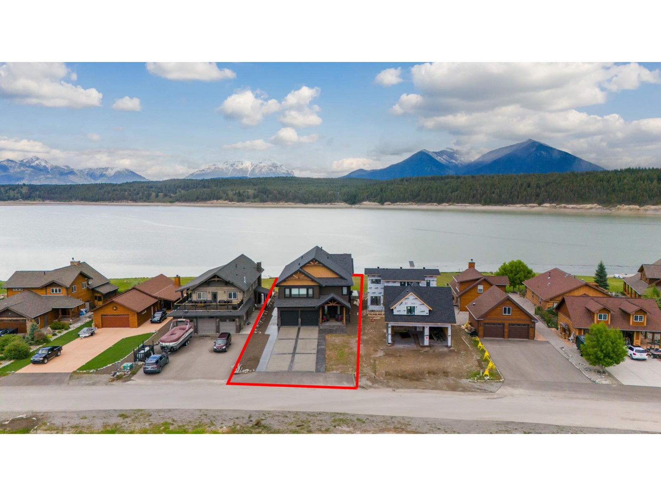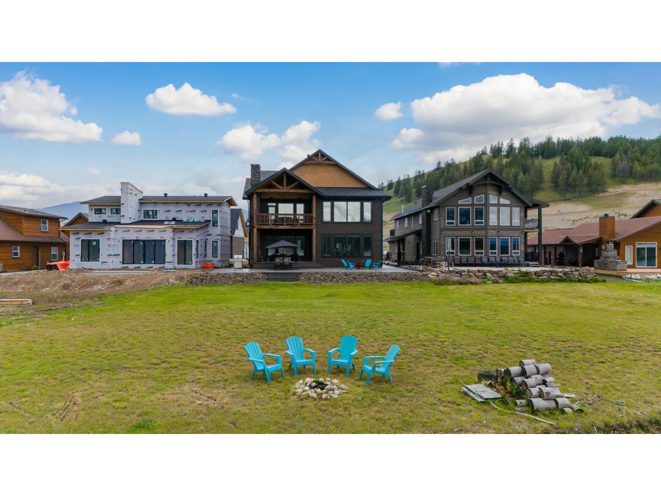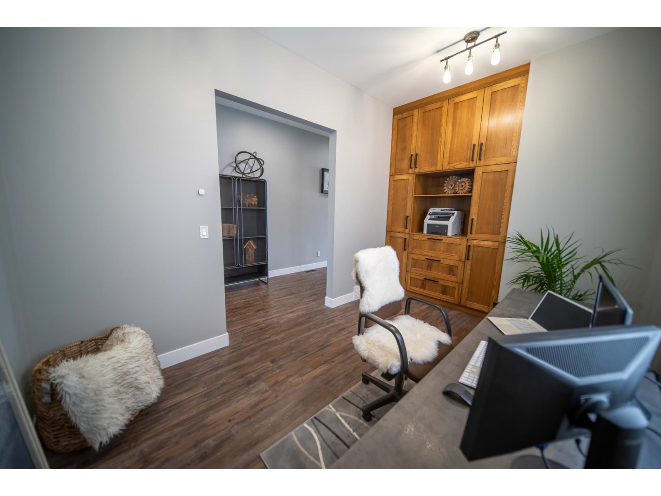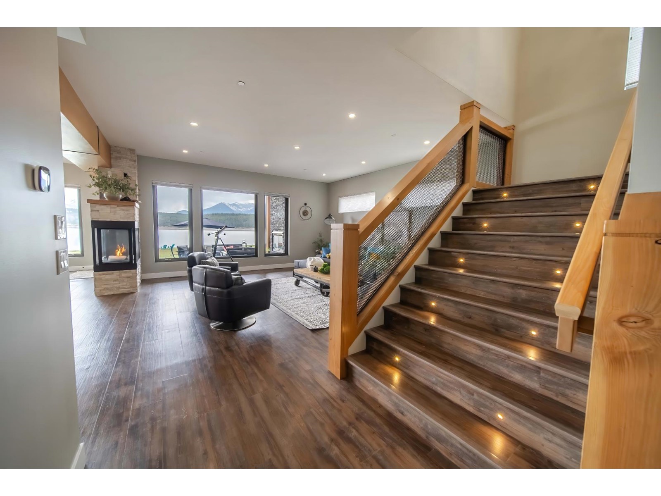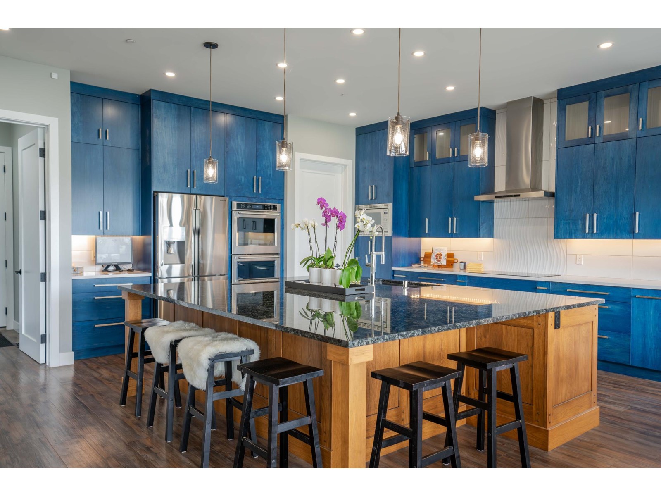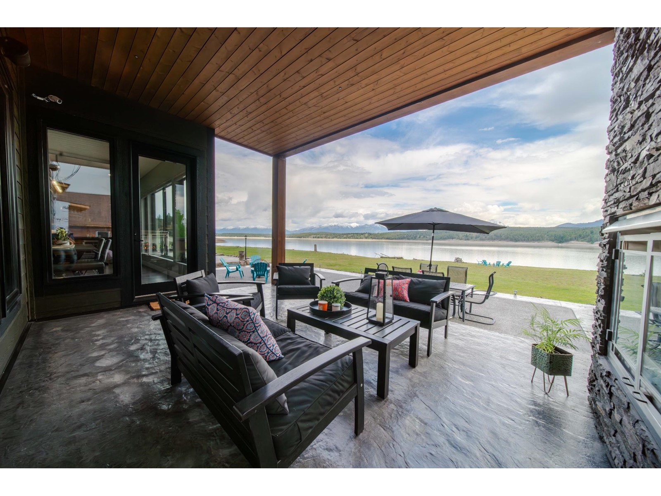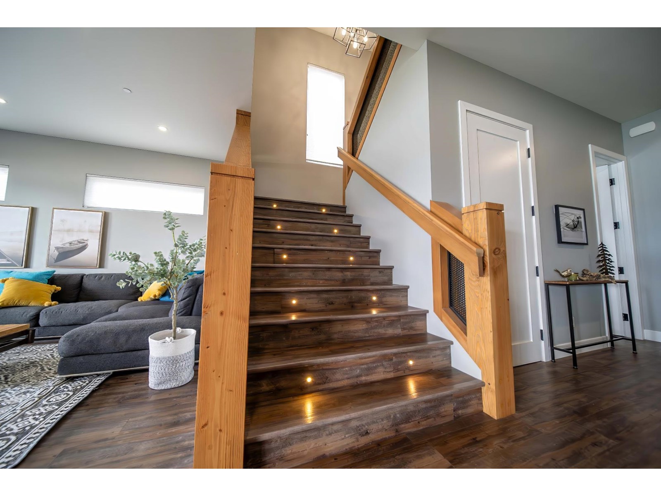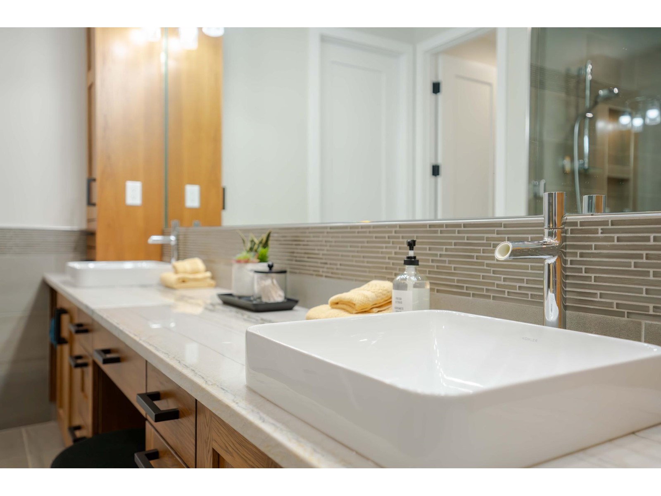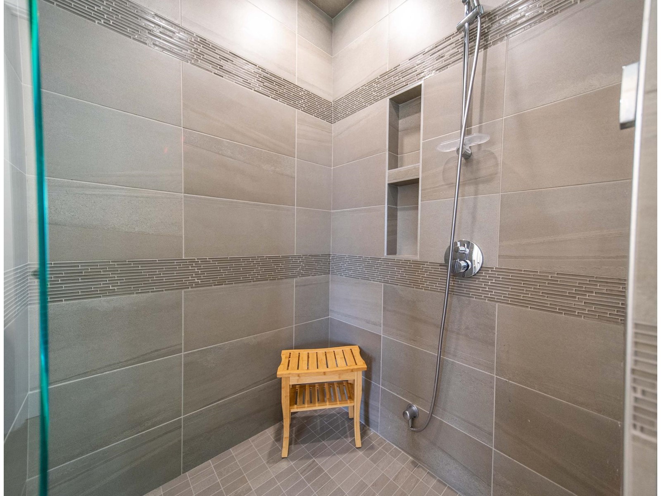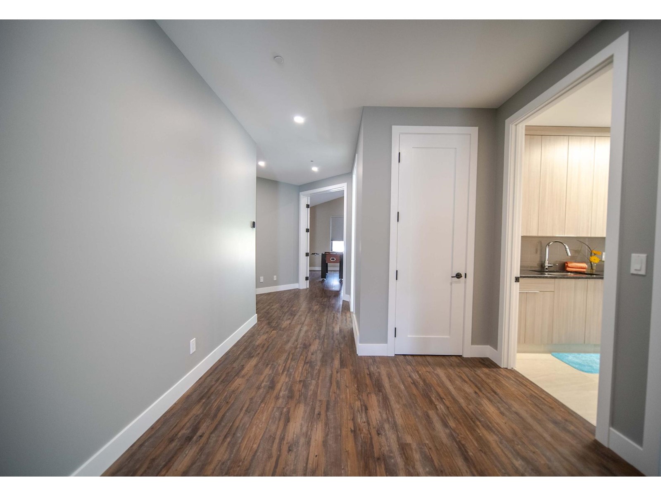$2,245,000
ID# 2477106
| Bathroom Total | 4 |
| Bedrooms Total | 5 |
| Year Built | 2014 |
| Cooling Type | Heat Pump, Wall unit |
| Flooring Type | Vinyl |
| Heating Type | In Floor Heating, Heat Pump, Forced air |
| Heating Fuel | Propane |
.png)
Carrie Lightburn
Personal Real Estate Corporation
e-Mail Carrie Lightburn
office: 250.421.3629
Visit Carrie's Website
Listed on: May 17, 2024
On market: 113 days

| Full bathroom | Above | Measurements not available |
| Family room | Above | 23 x 16'8 |
| Primary Bedroom | Above | 22'6 x 28 |
| Ensuite | Above | Measurements not available |
| Other | Above | 15'3 x 5'2 |
| Primary Bedroom | Above | 20 x 20 |
| Ensuite | Above | Measurements not available |
| Other | Above | 8'6 x 5 |
| Bedroom | Above | 15'8 x 11'7 |
| Other | Above | 8'3 x 5'5 |
| Bedroom | Above | 15'8 x 11'7 |
| Other | Above | 11'6 x 5'1 |
| Bedroom | Above | 15'2 x 11'7 |
| Other | Above | 11'2 x 5'2 |
| Laundry room | Above | 12 x 6'11 |
| Foyer | Main level | 10'8 x 16 |
| Den | Main level | 13'4 x 10 |
| Living room | Main level | 20 x 16'9 |
| Kitchen | Main level | 13'6 x 22'6 |
| Dining room | Main level | 13'6 x 22'6 |
| Other | Main level | 9 x 7'10 |
| Pantry | Main level | 9 x 16'4 |
| Partial bathroom | Main level | Measurements not available |
| Utility room | Main level | 6 x 11'9 |

